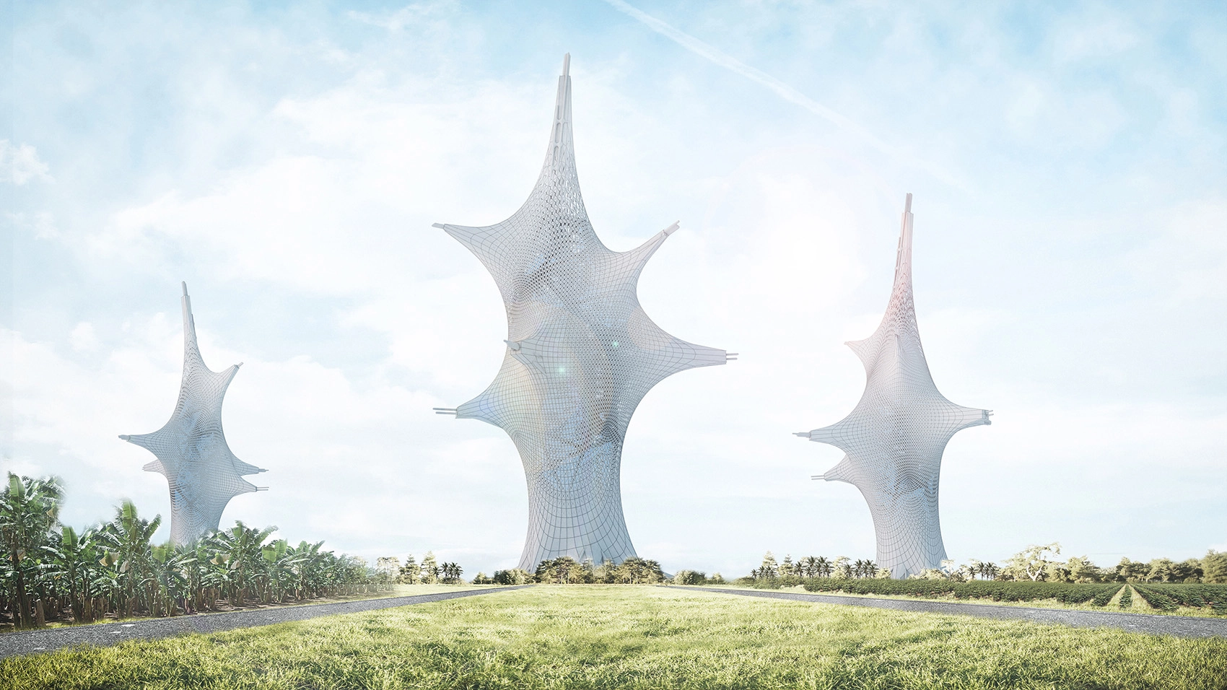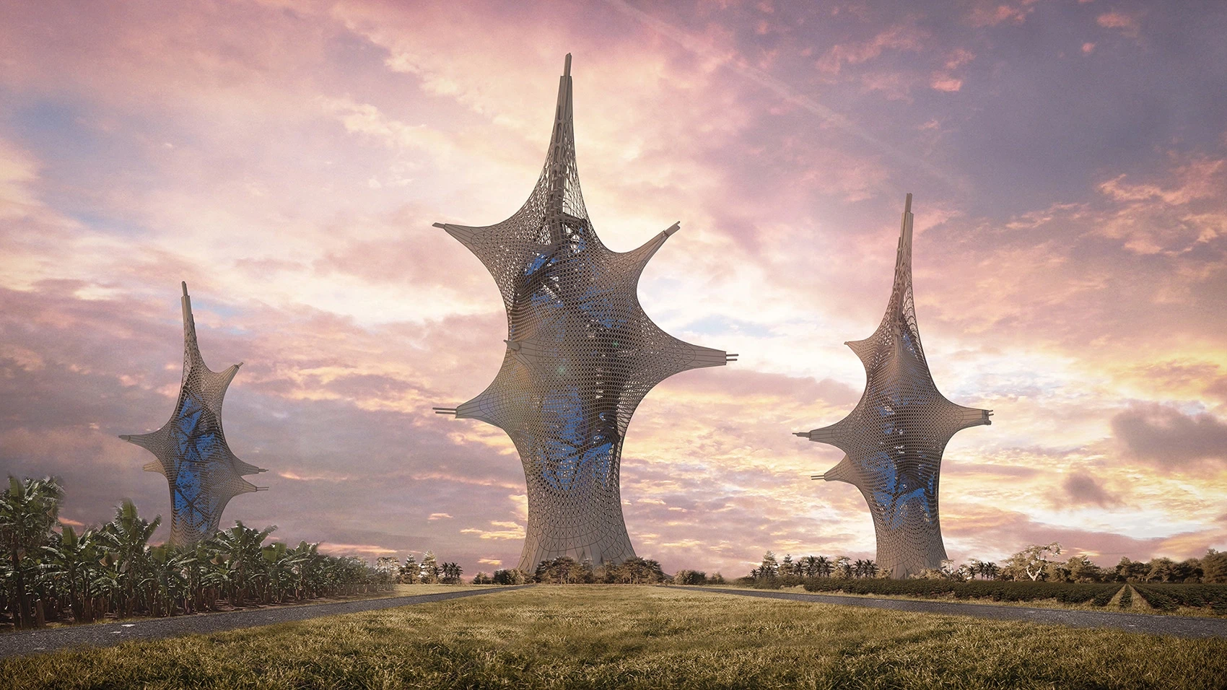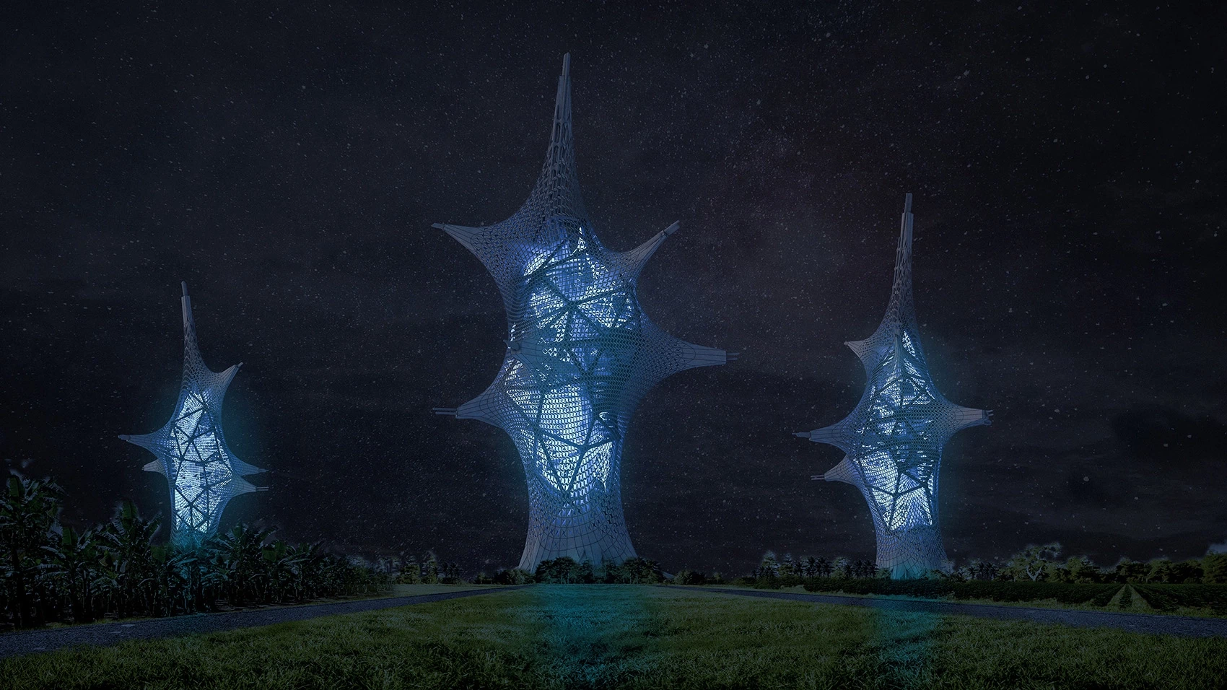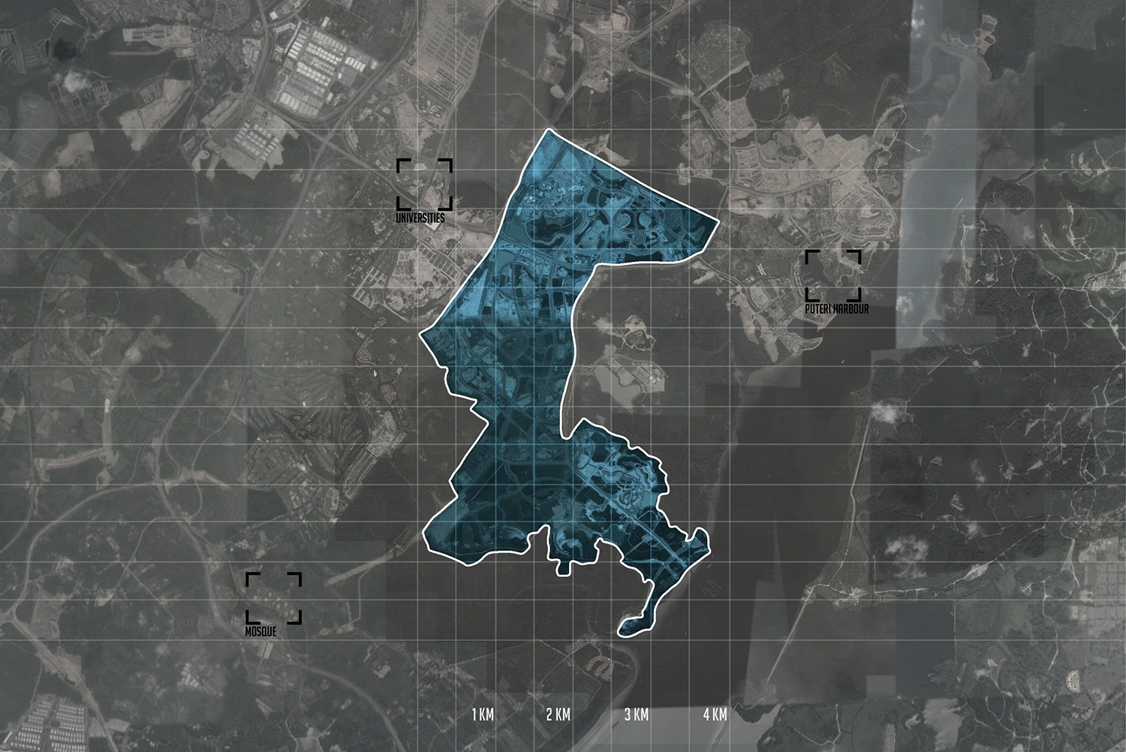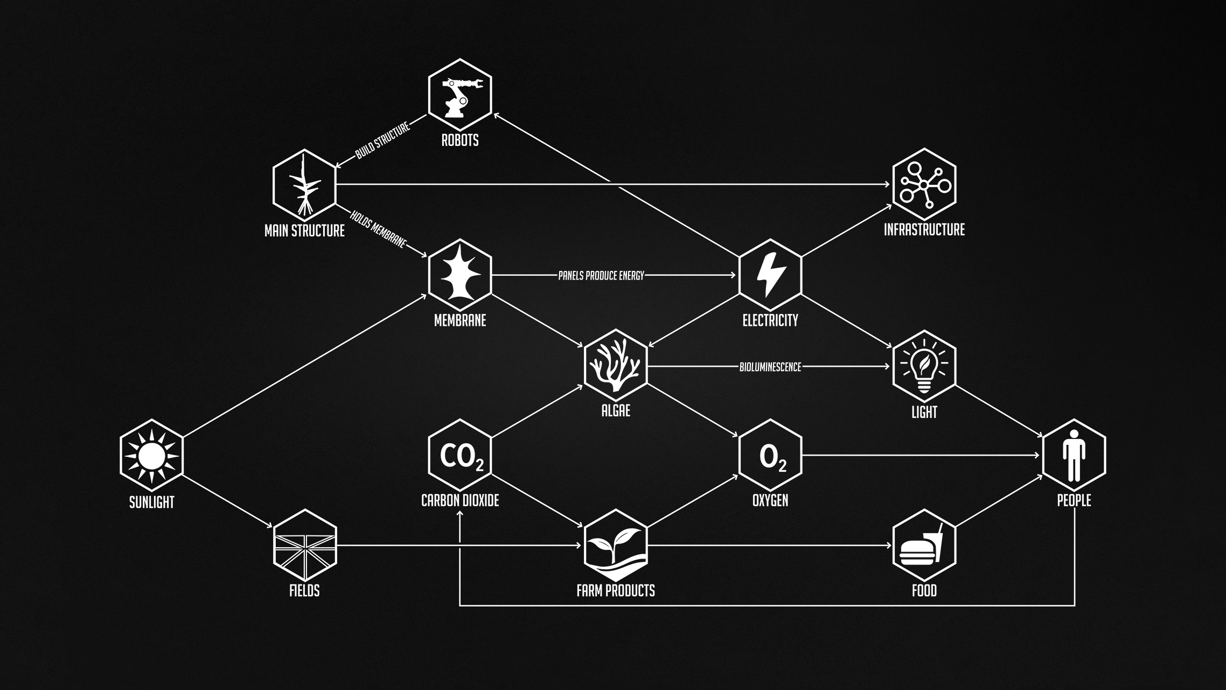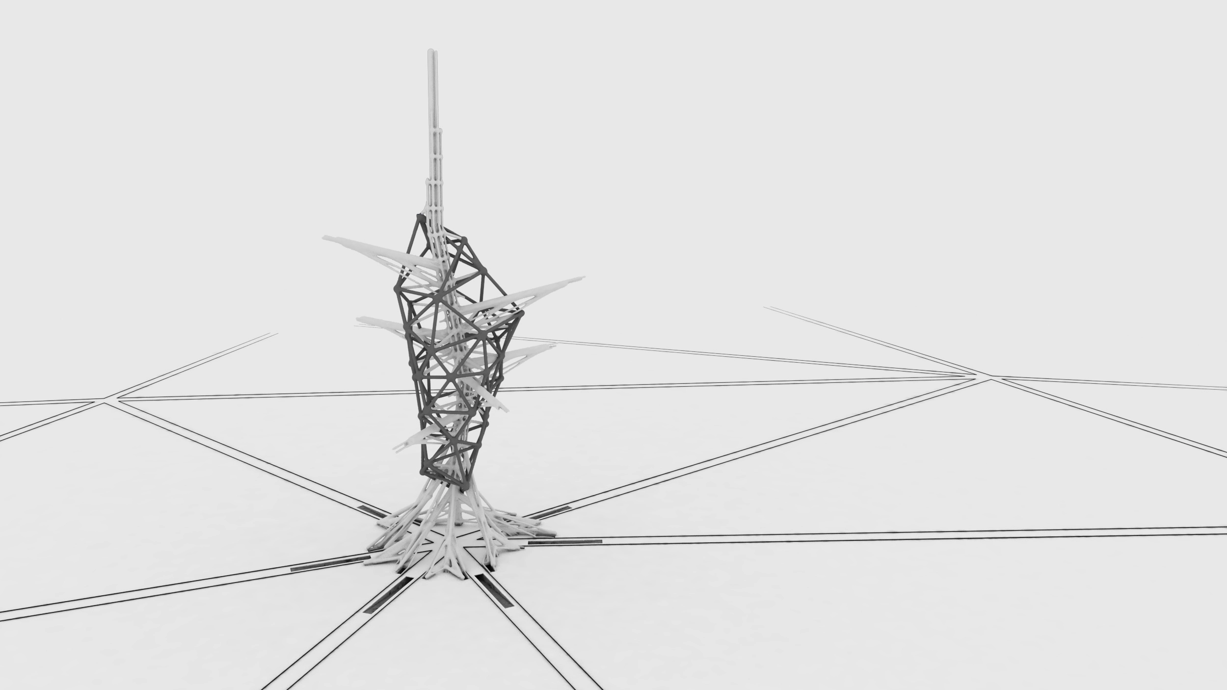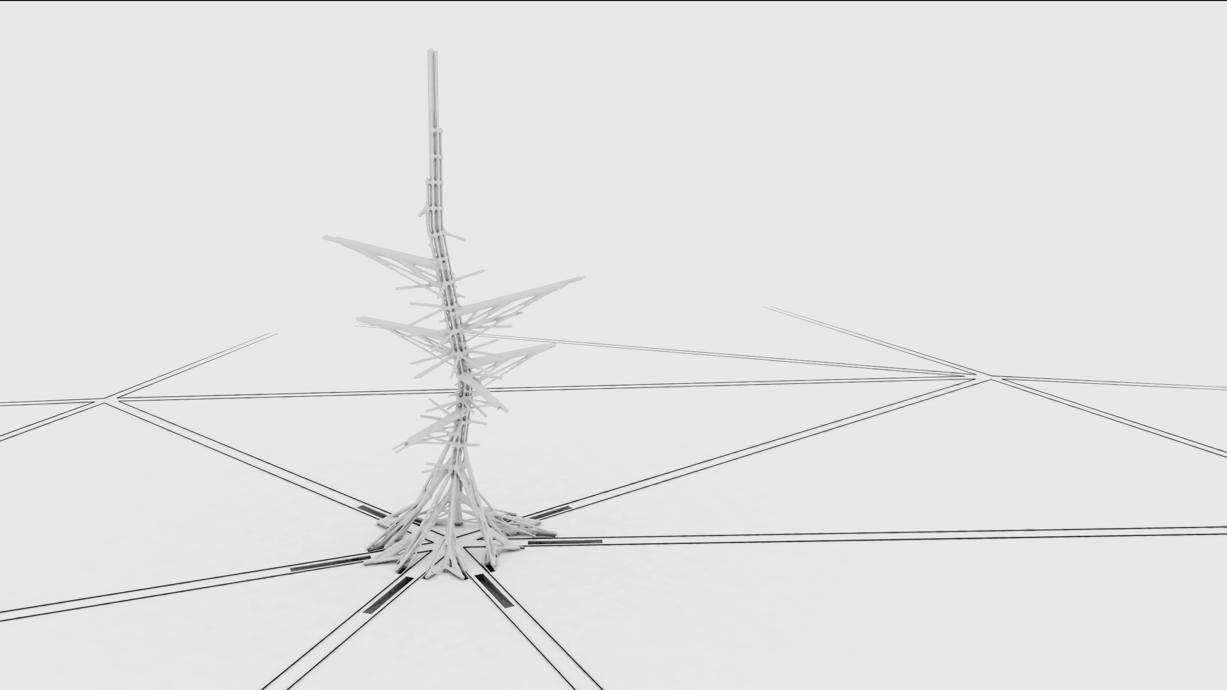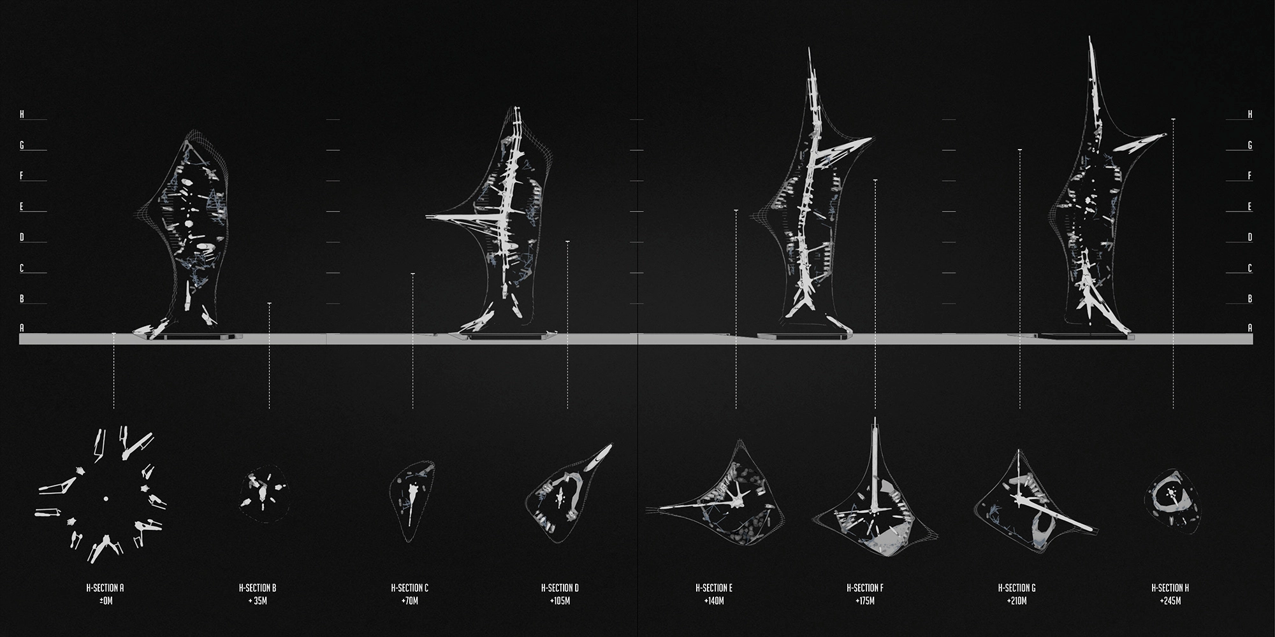ULTRASTUDIO MEDINI
in collaboration with Hannes Kofler
|2017|
The task of this design class was to create a future scenario for the
100YC Biennial in Malaysia 2017, to push the boundary towards a city of
the future. To plan a whole city from scratch gives the opportunity to
over think the urbanism of the past and present. Our project is meant to
question critically the phenomena of urban centralization and
decentralization. and which possible impact it could have on the
metabolism of the city.
The present city model relies on the rational grid, density and decentralization
when it comes to production(agriculture, outsourcing...) Our antithesis to
this existing model is a triangulated system, which not only forms the main
infrastructure, but furthermore defines certain areas. Yet those areas are
not meant to be filled with buildings, but instead they are areas reserved
for food production and leisure. With the diminished distances between food
production and consumption the metabolism of the city would change for the
most part. The buildings are standing on top of street intersection in order
to use this unused space. The building is an approach to combine various
technologies in order to create a self sustainable and ecological system.
It is defined by the outer hull and by its inner structure, which holds the
outer hull and is the inner infrastructure at the same time. The facade as
a tensile structure consisting of thousands of semitransparent panels, which
are able to provide sun protection, which is an important issue in this particular
area and to convert sunlight into electricity. They are able to open up and
close dependent from the orientation to the sun. Inside of the hull bioluminescent
algae (pyrocistis fusiformis) are placed. They convert carbon dioxide into
oxygen, whilst glowing through the night. They are meant to flow through
pipes, which could fuse together to create walls.
